Skyview Apartments - Apartment Living in Pueblo, CO
About
Office Hours
Monday through Friday 9:00 AM to 6:00 PM. Saturday 10:00 AM to 5:00 PM.
Welcome home to Skyview Apartments in beautiful Pueblo, Colorado. Our community has been a cornerstone of the Northern Belmont neighborhood. Conveniently situated just minutes from Pueblo Mall, our residents enjoy proximity to banks, restaurants, specialty shops, and seamless access to the Pueblo Freeway. At Skyview Apartments, we strive to provide a welcoming environment that residents proudly call home.
We offer spacious and inviting one, two, and three bedroom apartments for rent. Every apartment boasts an all-electric kitchen, ceiling fans, tile flooring, plush carpeting, 9-foot ceilings, and extra storage. Select homes offer a pantry for that additional room in the kitchen. With views available, there is nothing we haven’t thought of to make you feel right at home.
Step outside your apartment and enjoy an array of community amenities. Our beautiful, pet-friendly community features a basketball court, laundry facility, picnic area with barbecues, and clubhouse with billiards. We also include a nightly part-time courtesy patrol, on-site maintenance, and high-speed internet access for your convenience. Tour our photo gallery or call us to schedule your tour and discover the excitement waiting for you at Skyview Apartments in Pueblo, CO.
Floor Plans
1 Bedroom Floor Plan
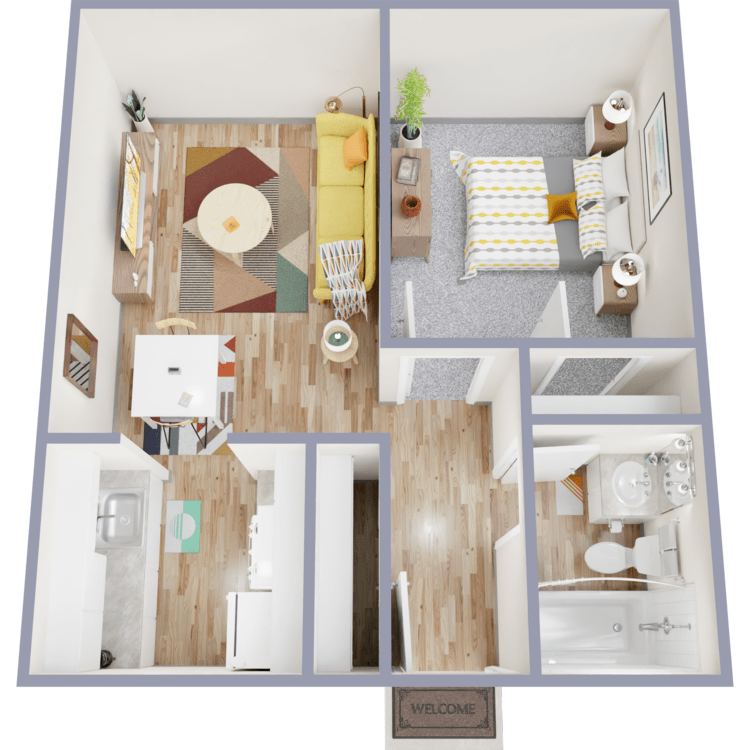
A1
Details
- Beds: 1 Bedroom
- Baths: 1
- Square Feet: 424-442
- Rent: From $699
- Deposit: Starting at $500 with Approved Credit
Floor Plan Amenities
- Air Conditioning
- All-electric Kitchen
- Cable Ready
- Carpeted Floors
- Disability Access *
- Extra Storage
- Furnished Available
- Internet Ready
- Refrigerator
- Tile Floors
- Vertical Blinds
- Views Available
* In Select Apartment Homes
Floor Plan Photos
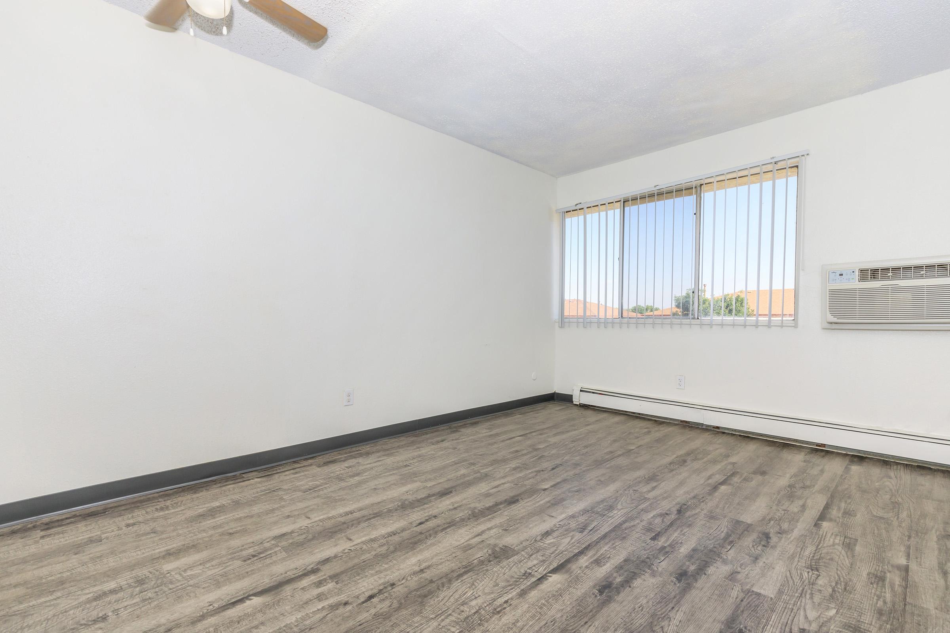
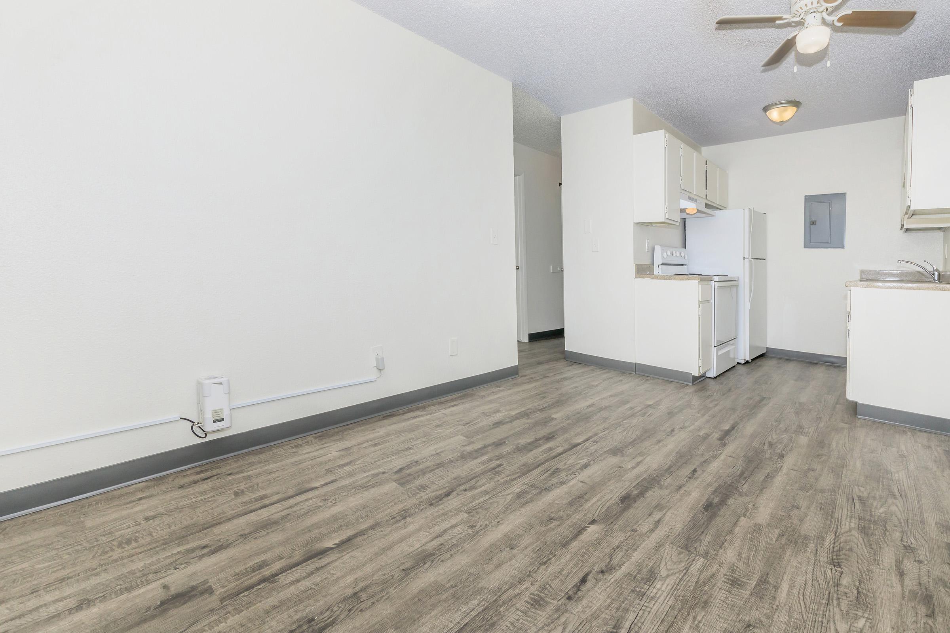
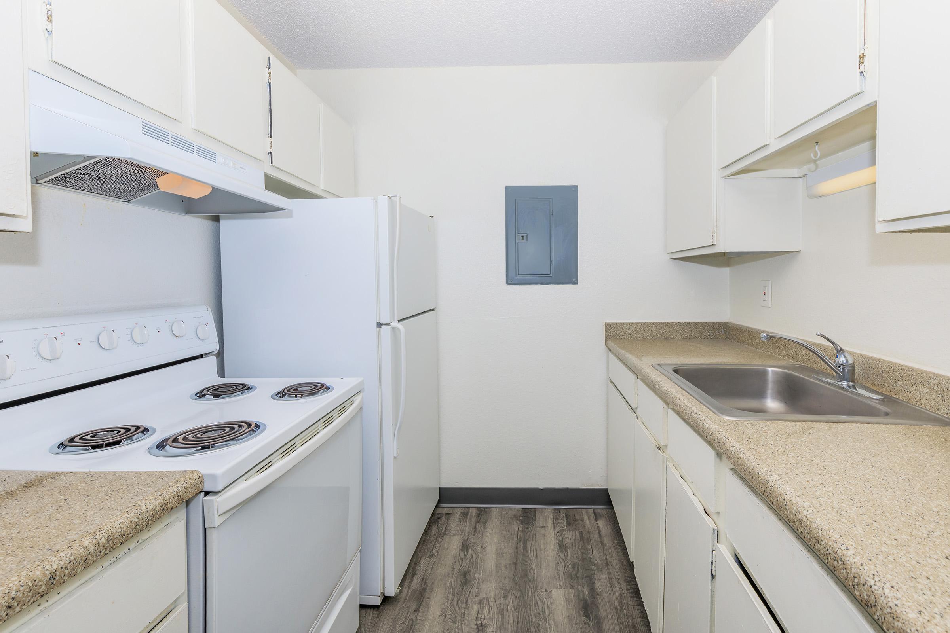
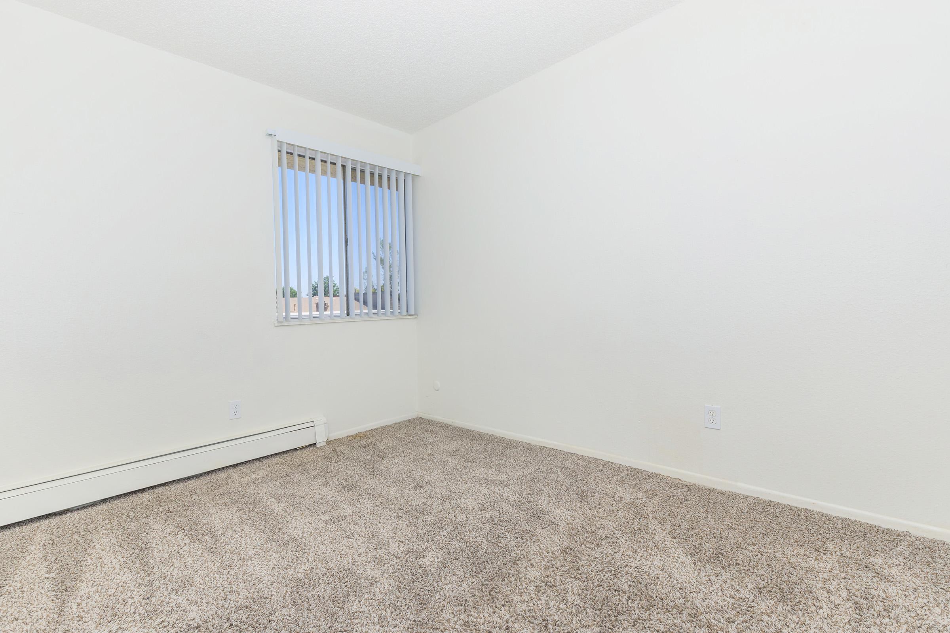
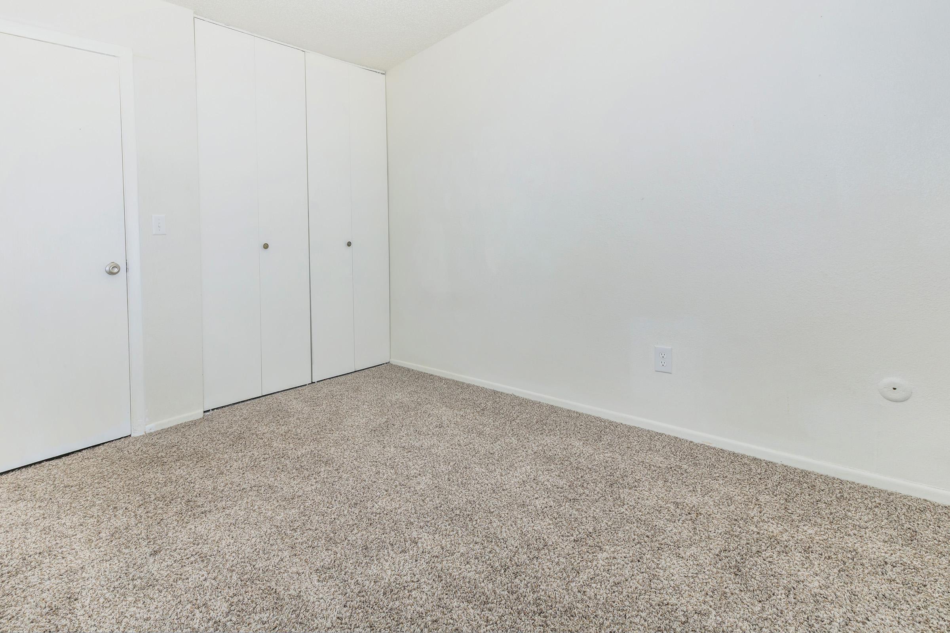
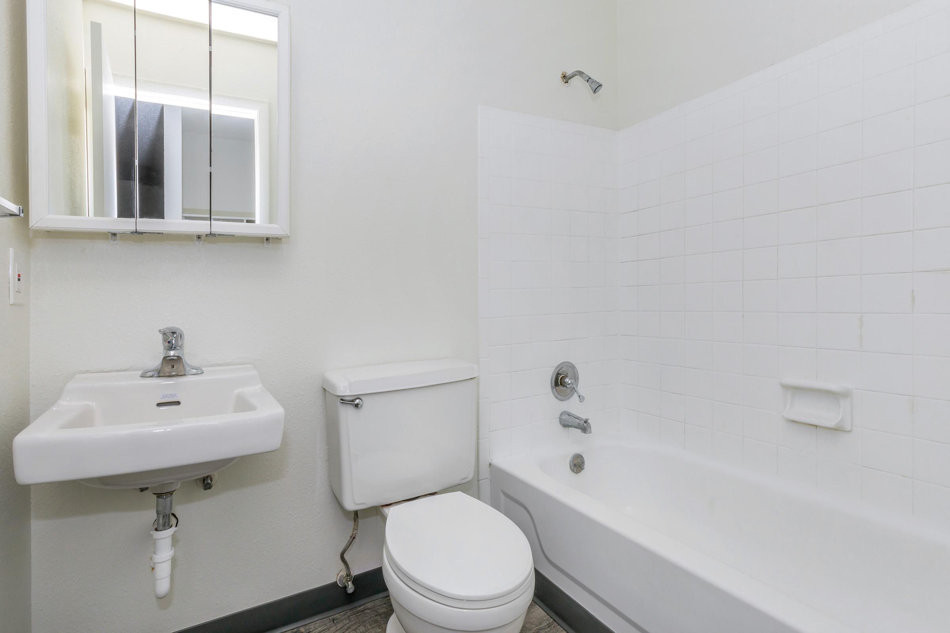
2 Bedroom Floor Plan
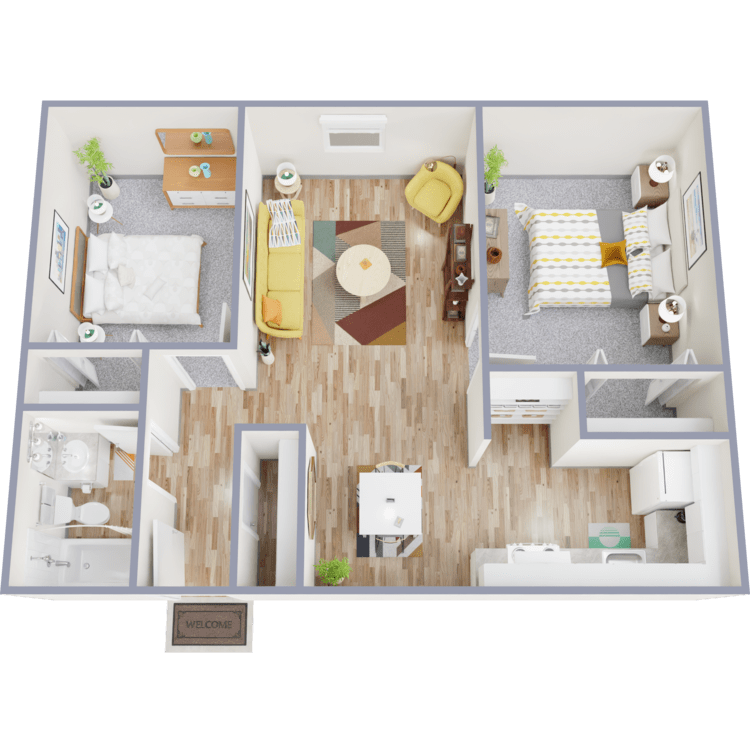
B1
Details
- Beds: 2 Bedrooms
- Baths: 1
- Square Feet: 667-798
- Rent: Call for details.
- Deposit: Starting at $500 with Approved Credit
Floor Plan Amenities
- Air Conditioning
- All-electric Kitchen
- Cable Ready
- Carpeted Floors
- Ceiling Fans
- Disability Access *
- Dishwasher
- Extra Storage
- Furnished Available
- Internet Ready
- Pantry
- Refrigerator
- Tile Floors
- Vertical Blinds
- Views Available
* In Select Apartment Homes
Floor Plan Photos
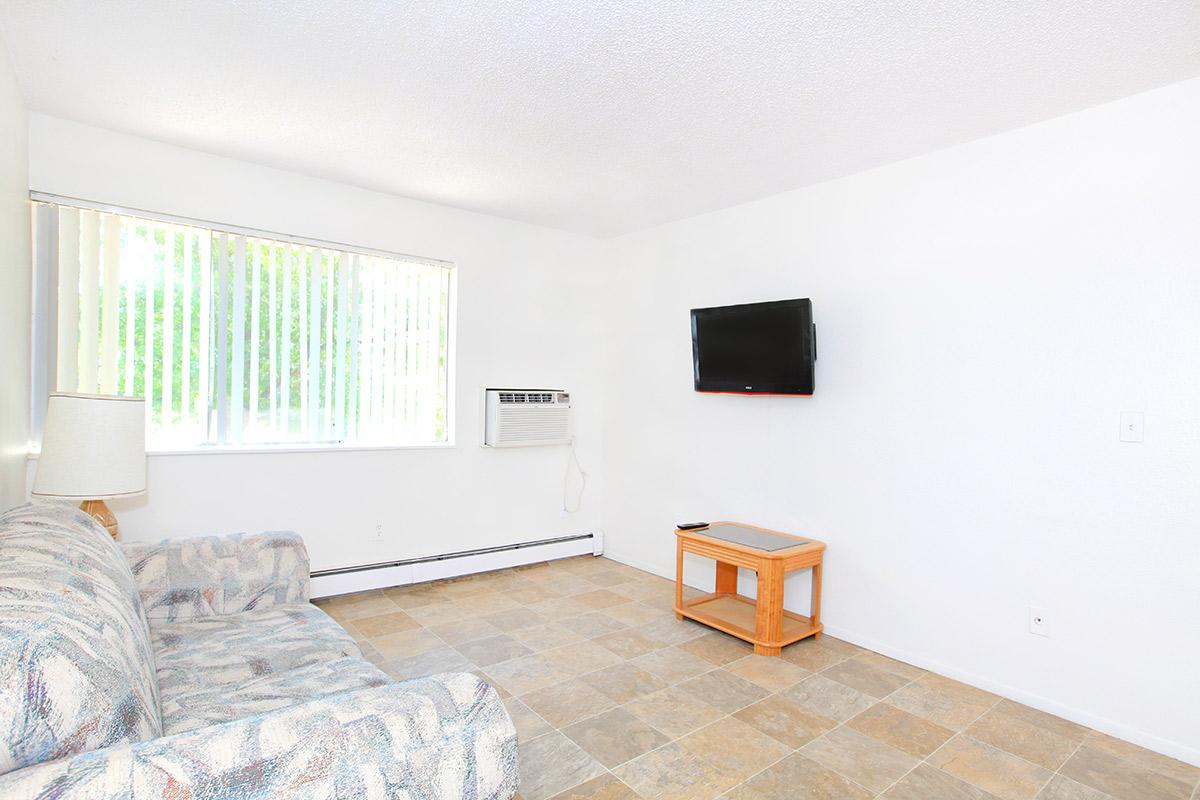
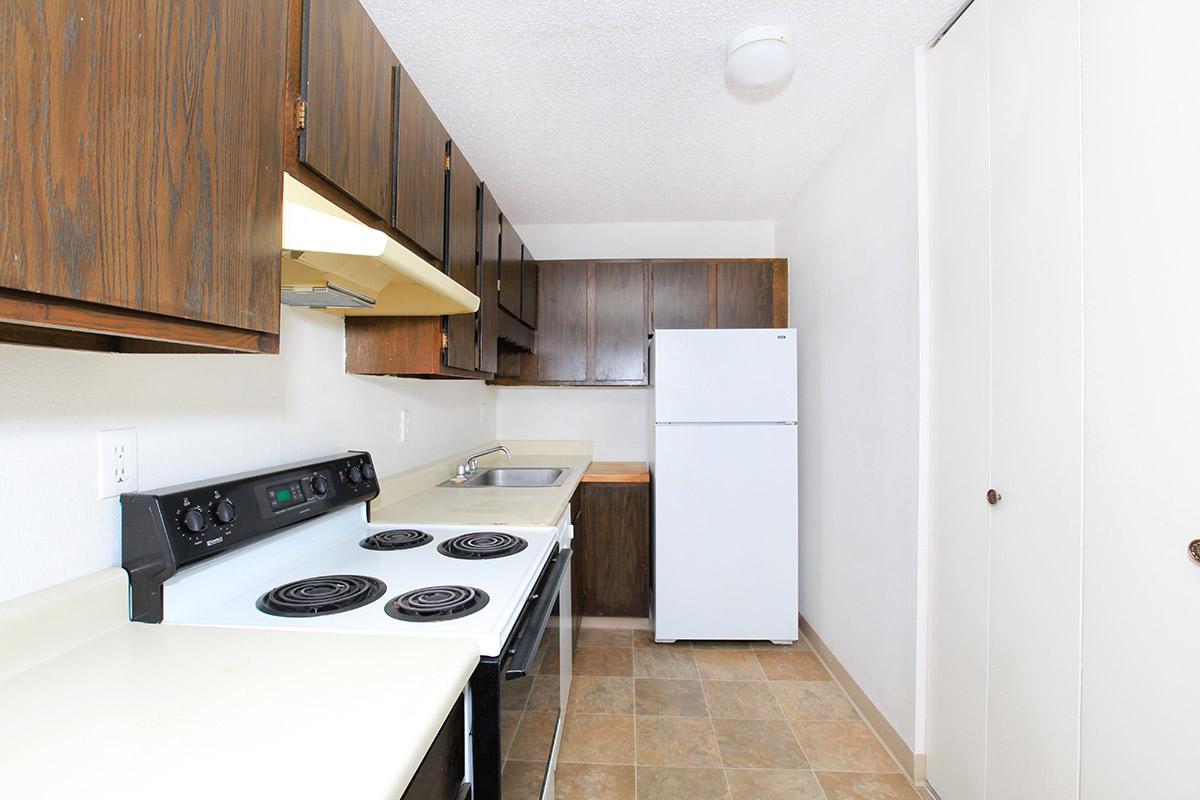
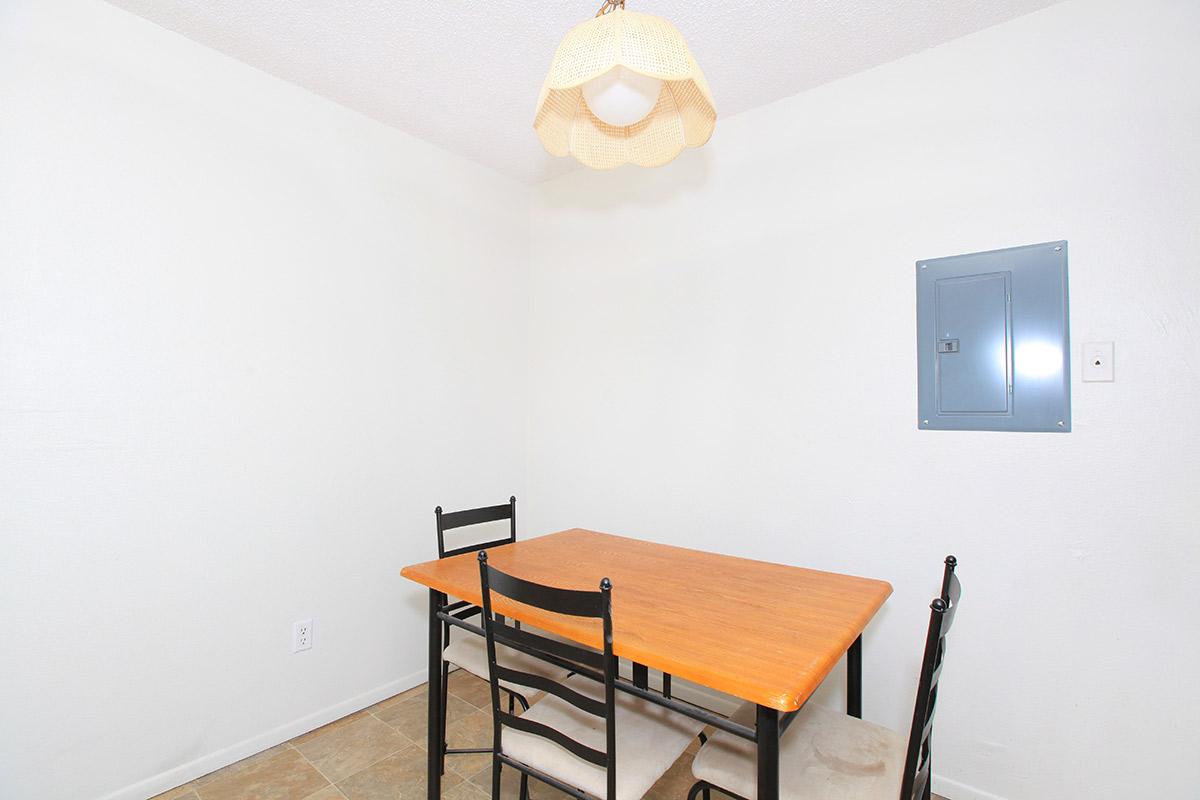
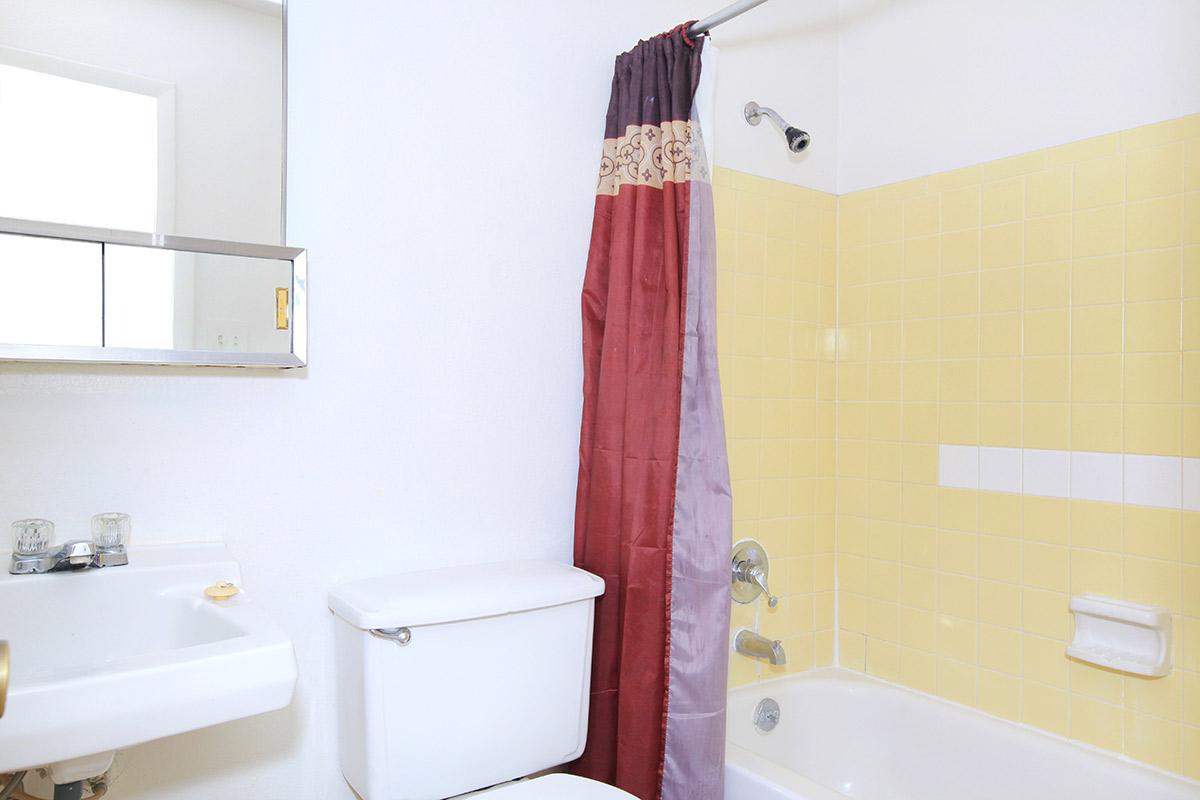
3 Bedroom Floor Plan
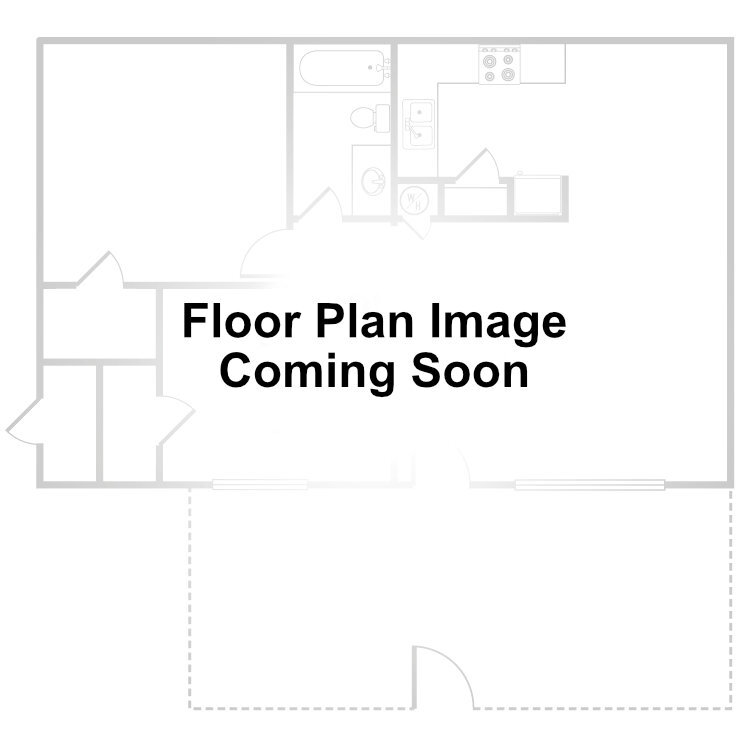
C1
Details
- Beds: 3 Bedrooms
- Baths: 1
- Square Feet: 950
- Rent: Call for details.
- Deposit: Starting at $500 with Approved Credit
Floor Plan Amenities
- Air Conditioning
- All-electric Kitchen
- Cable Ready
- Carpeted Floors
- Disability Access *
- Extra Storage
- Furnished Available
- Internet Ready
- Refrigerator
- Tile Floors
- Vertical Blinds
- Views Available
* In Select Apartment Homes
Show Unit Location
Select a floor plan or bedroom count to view those units on the overhead view on the site map. If you need assistance finding a unit in a specific location please call us at 719-924-8436 TTY: 711.
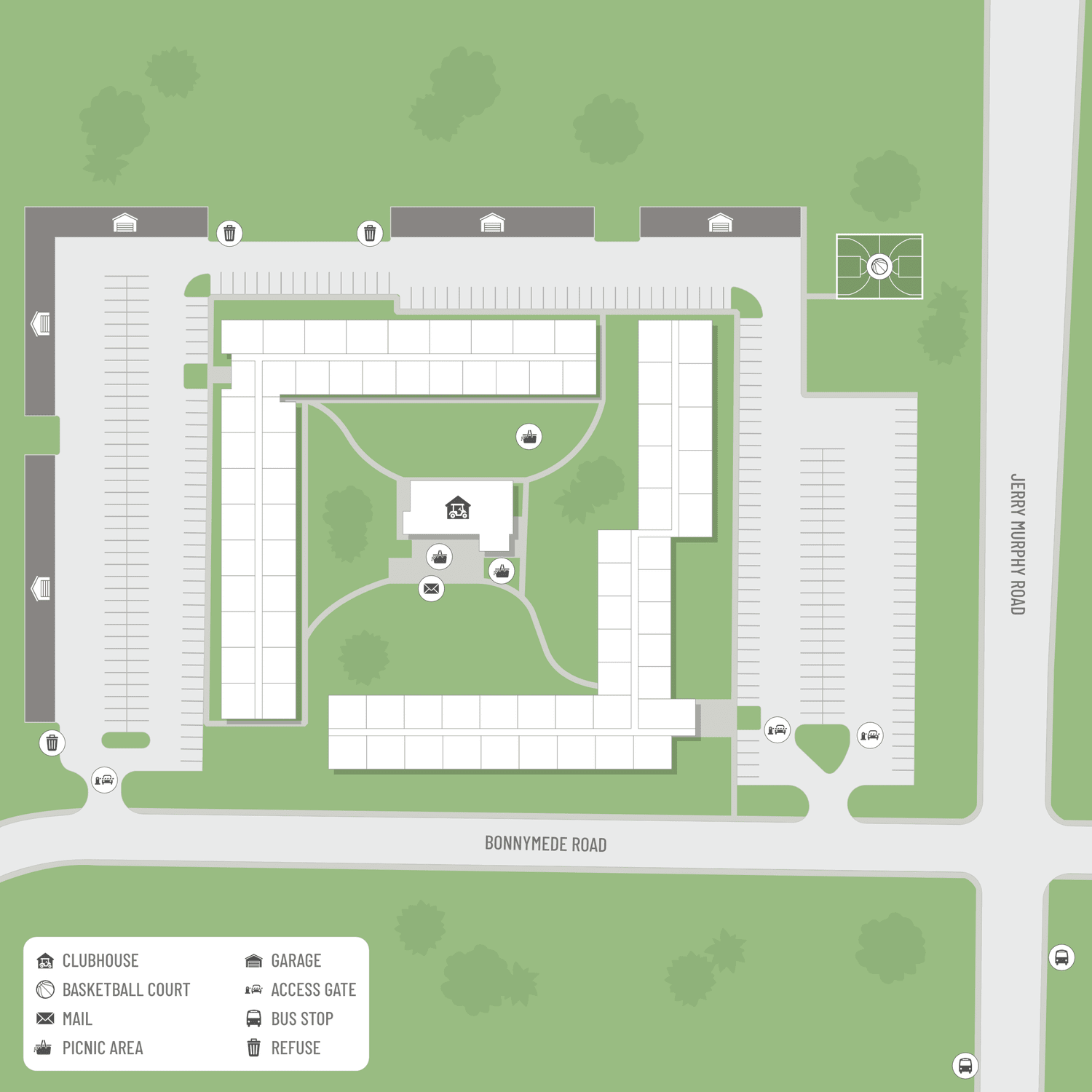
Amenities
Explore what your community has to offer
Community Amenities
- Access to Public Transportation
- Basketball Court
- Beautiful Landscaping
- Disability Access
- Easy Access to Freeways and Shopping
- Garage
- Guest Parking
- High-speed Internet Access
- Laundry Facility
- On-call and On-site Maintenance
- Picnic Area with Barbecue
- Public Parks Nearby
- Section 8 Welcome
- Short-term Leasing Available
Apartment Features
- Views Available
- Air Conditioning
- All-electric Kitchen
- Cable Ready
- Carpeted Floors
- Ceiling Fans
- Disability Access*
- Dishwasher
- Extra Storage
- Furnished Available
- Pantry*
- Refrigerator
- Tile Floors
- Vertical Blinds
* In Select Apartment Homes
Pet Policy
Pets Welcome Upon Approval. Breed restrictions apply. Limit of 2 pets per home. Maximum adult weight is 25 pounds per household. Maximum height is 18 inches per household. Refundable pet deposit of $200 will be charged per household. Monthly pet fee of $30 will be charged per household. Monthly pet fee is the maximum of $35 per month or 1.5% of the base rent, whichever is higher. Restrictions: Dogs of a class with known vicious or aggressive propensity shall not be permitted. Examples of these breeds (but not exclusive): Pit Bulls (Bull Terriers or American Staffordshire Terriers), Rottweilers, German Shepards, Doberman Pinschers, Chow Chows, Akitas, and Huskies, full blood or mixed at any percentage are PROHIBITED from residing at this community. *If a dog resembles any of the above breeds, management may refuse to accept
Photos
Amenities
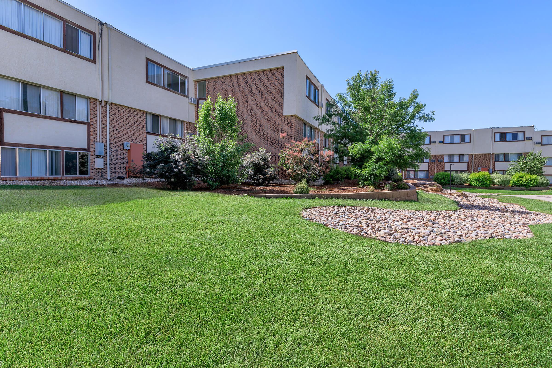
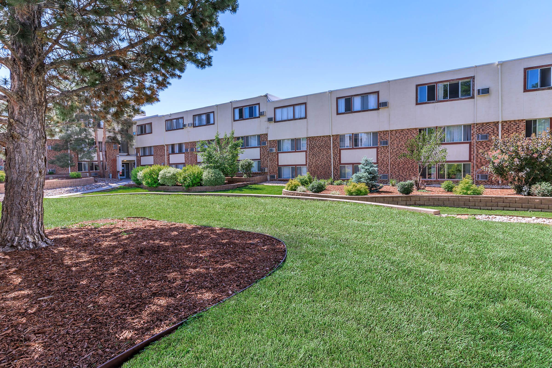
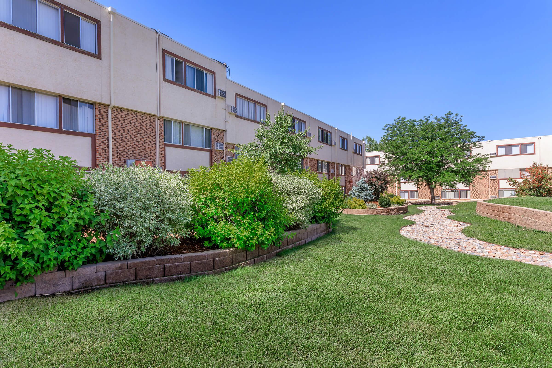
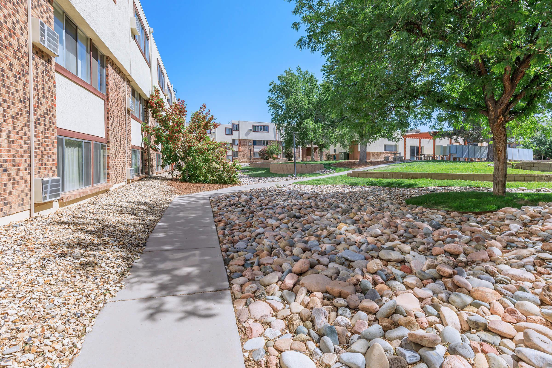

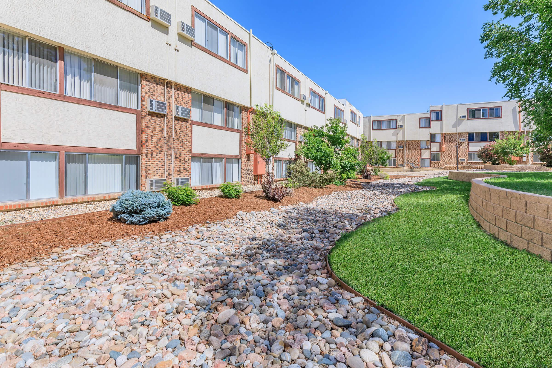
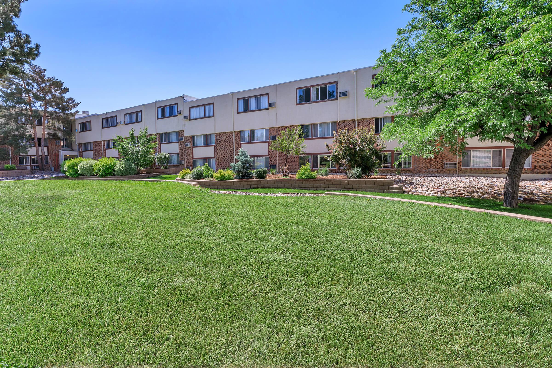
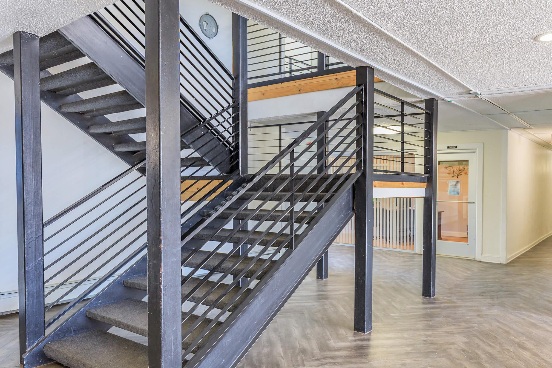
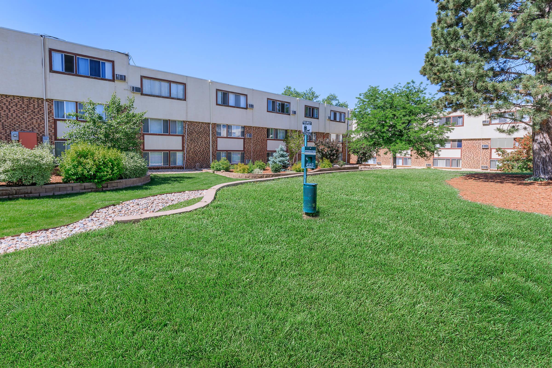
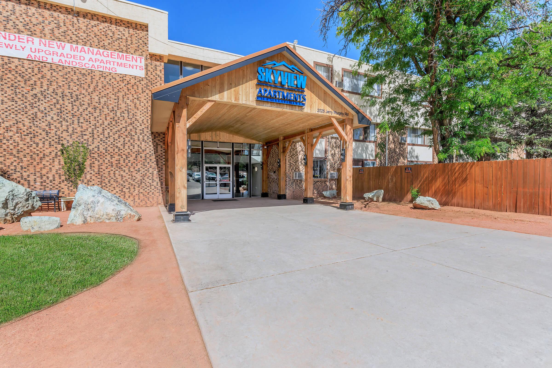
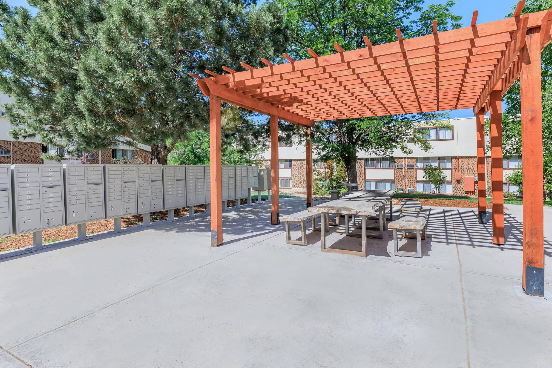
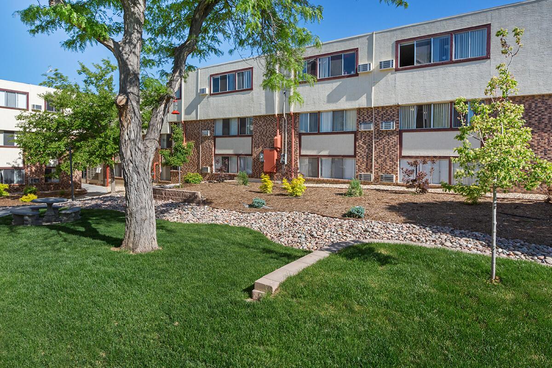
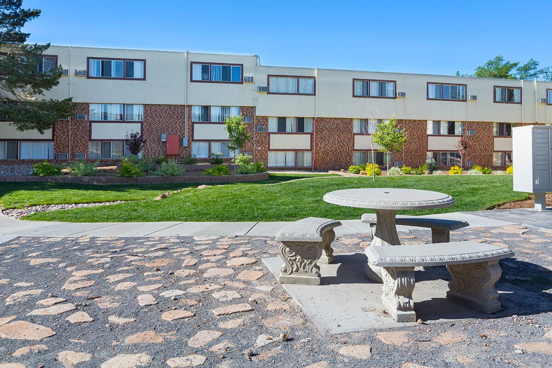
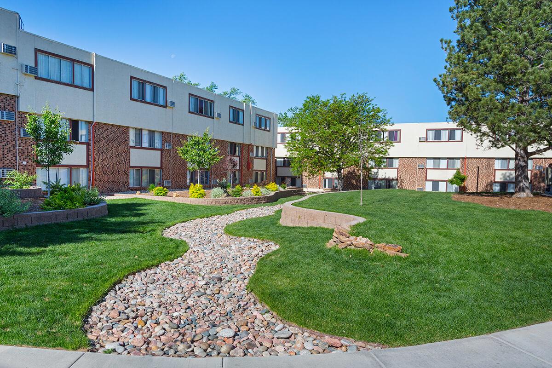
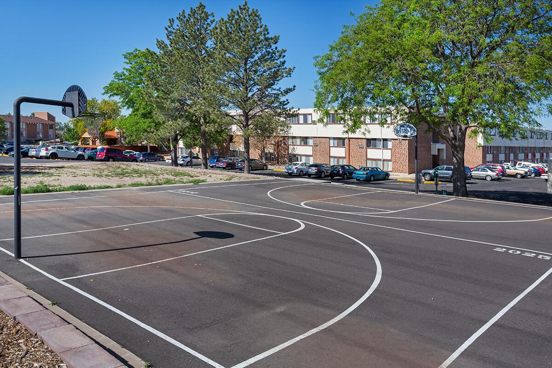
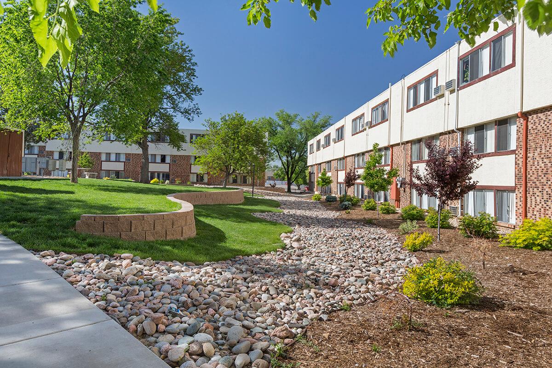

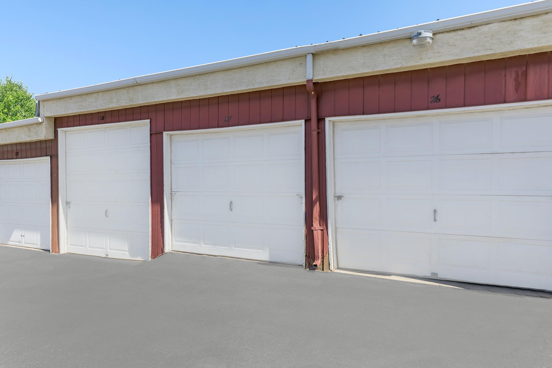
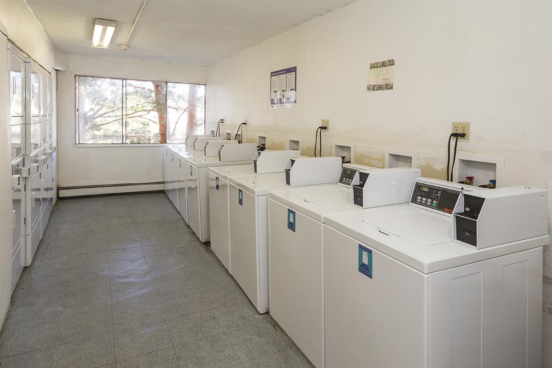
Interiors
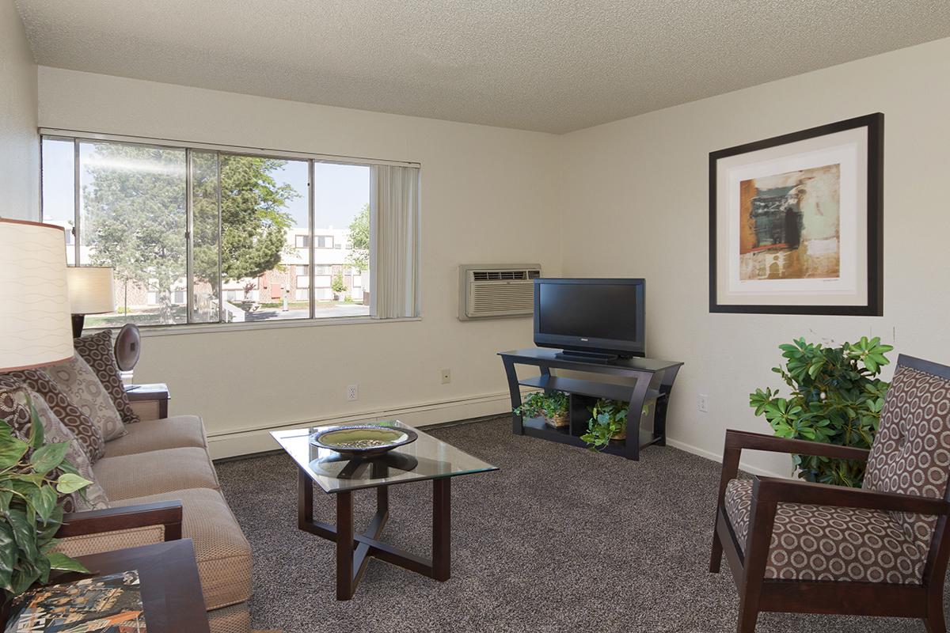
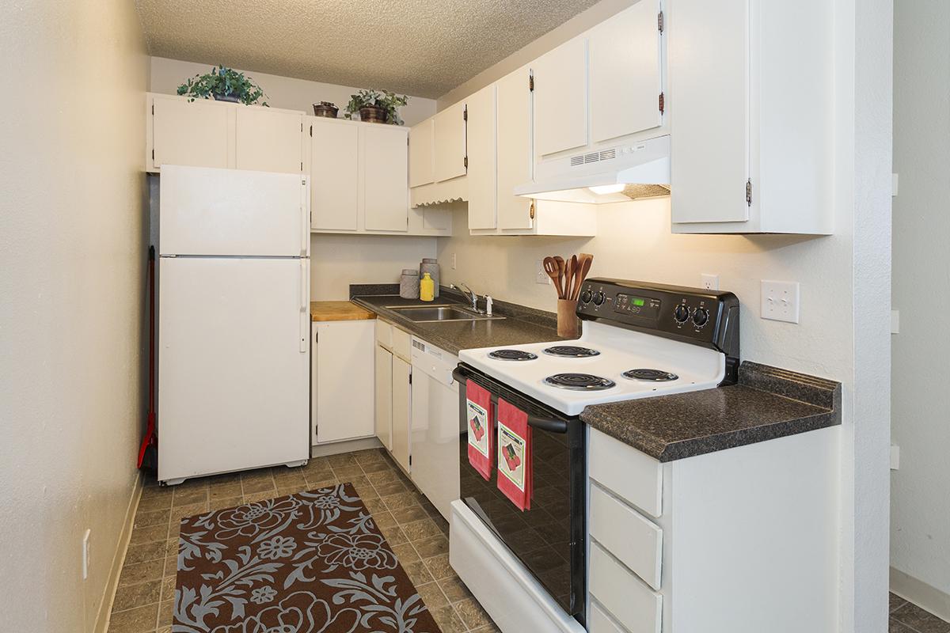
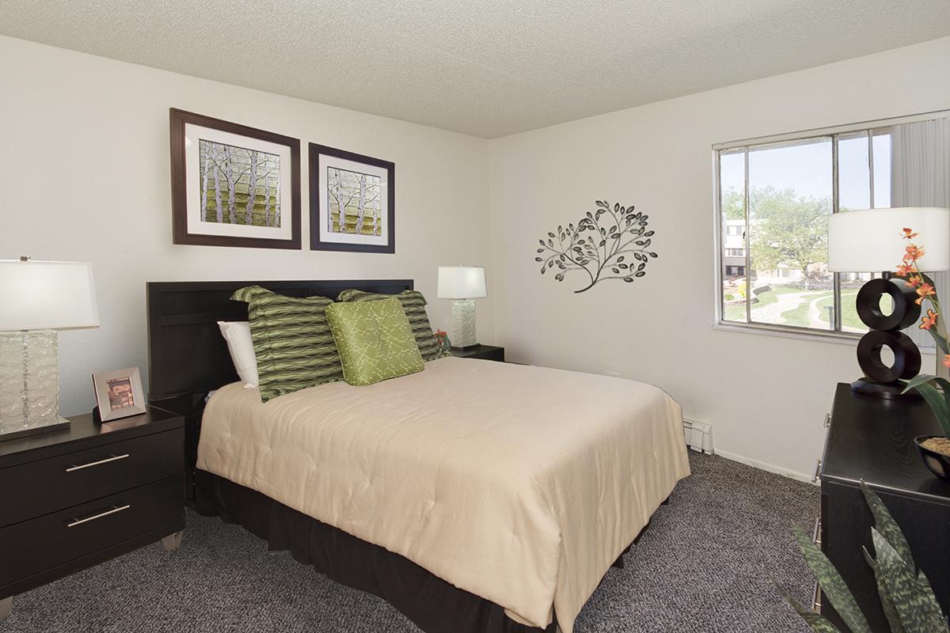






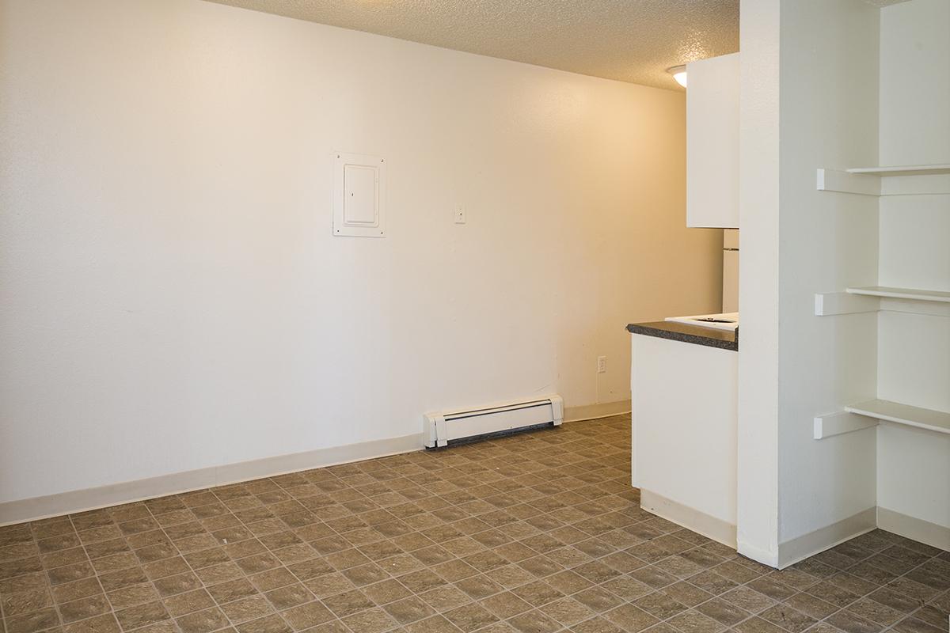
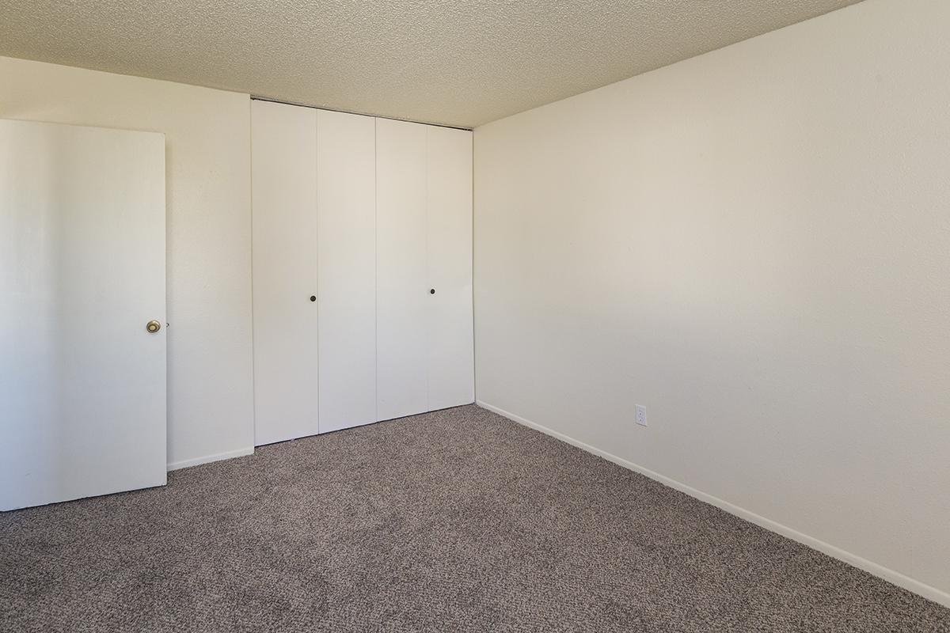
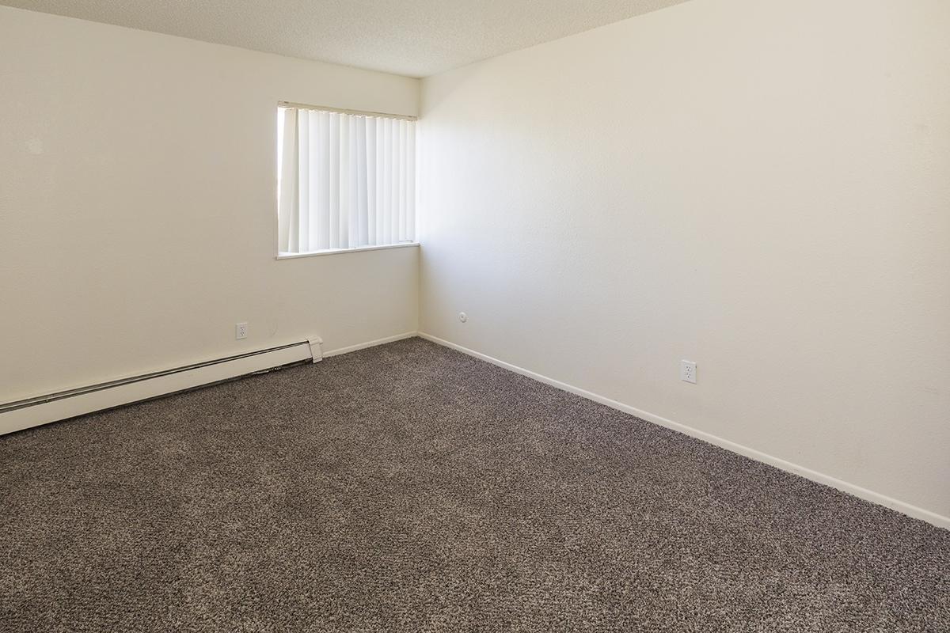
Neighborhood
Points of Interest
Skyview Apartments
Located 2025 Jerry Murphy Road Pueblo, CO 81001Bank
Cinema
Elementary School
Entertainment
Fitness Center
Grocery Store
High School
Hospital
Middle School
Outdoor Recreation
Park
Post Office
Preschool
Restaurant
Salons
Shopping
University
Contact Us
Come in
and say hi
2025 Jerry Murphy Road
Pueblo,
CO
81001
Phone Number:
719-924-8436
TTY: 711
Office Hours
Monday through Friday 9:00 AM to 6:00 PM. Saturday 10:00 AM to 5:00 PM.